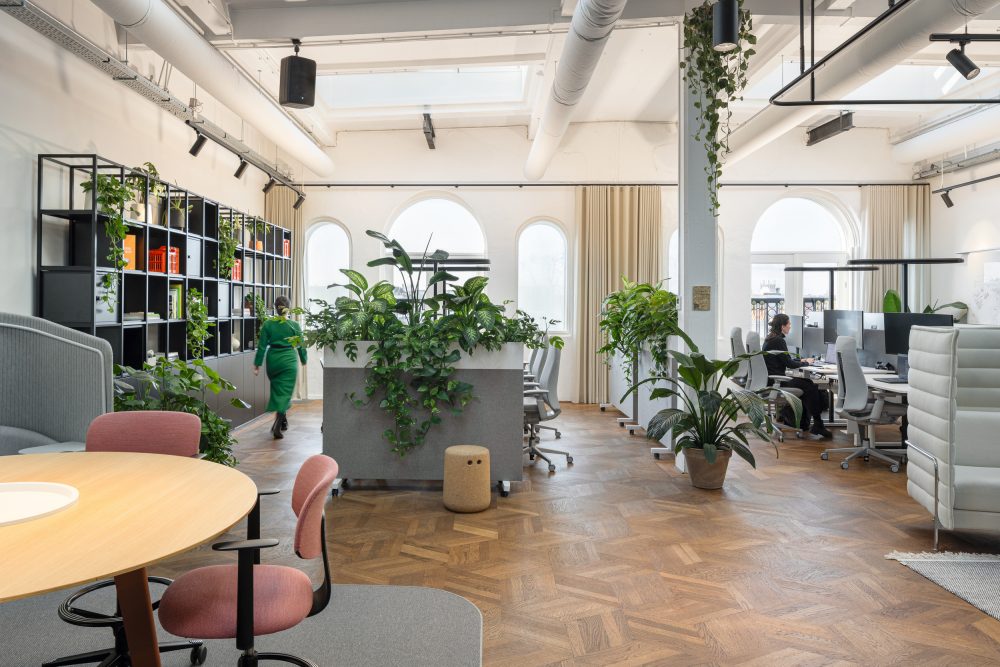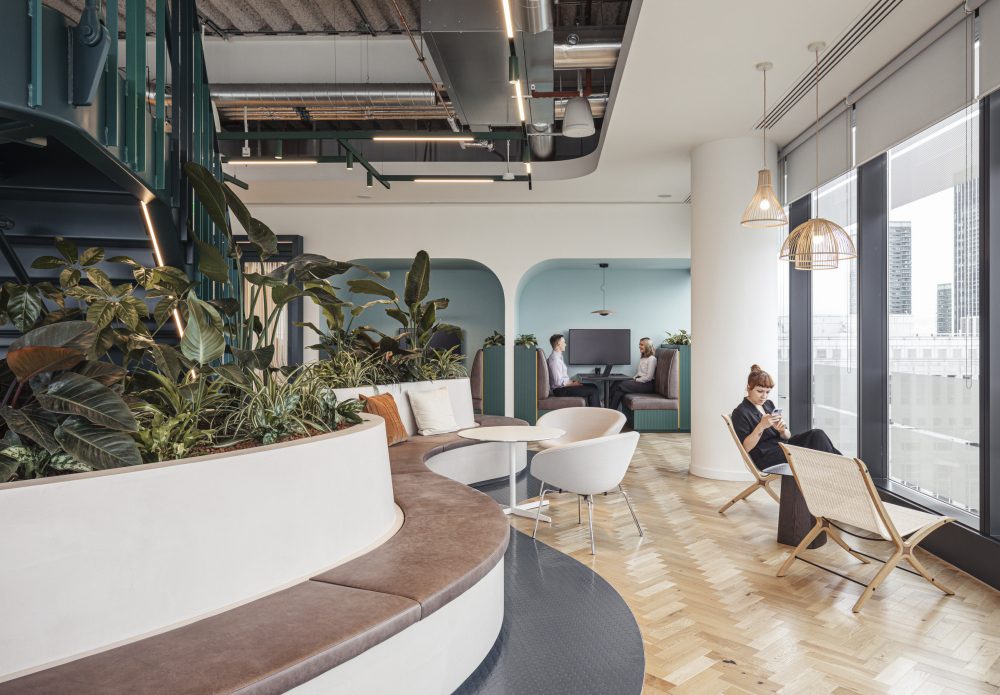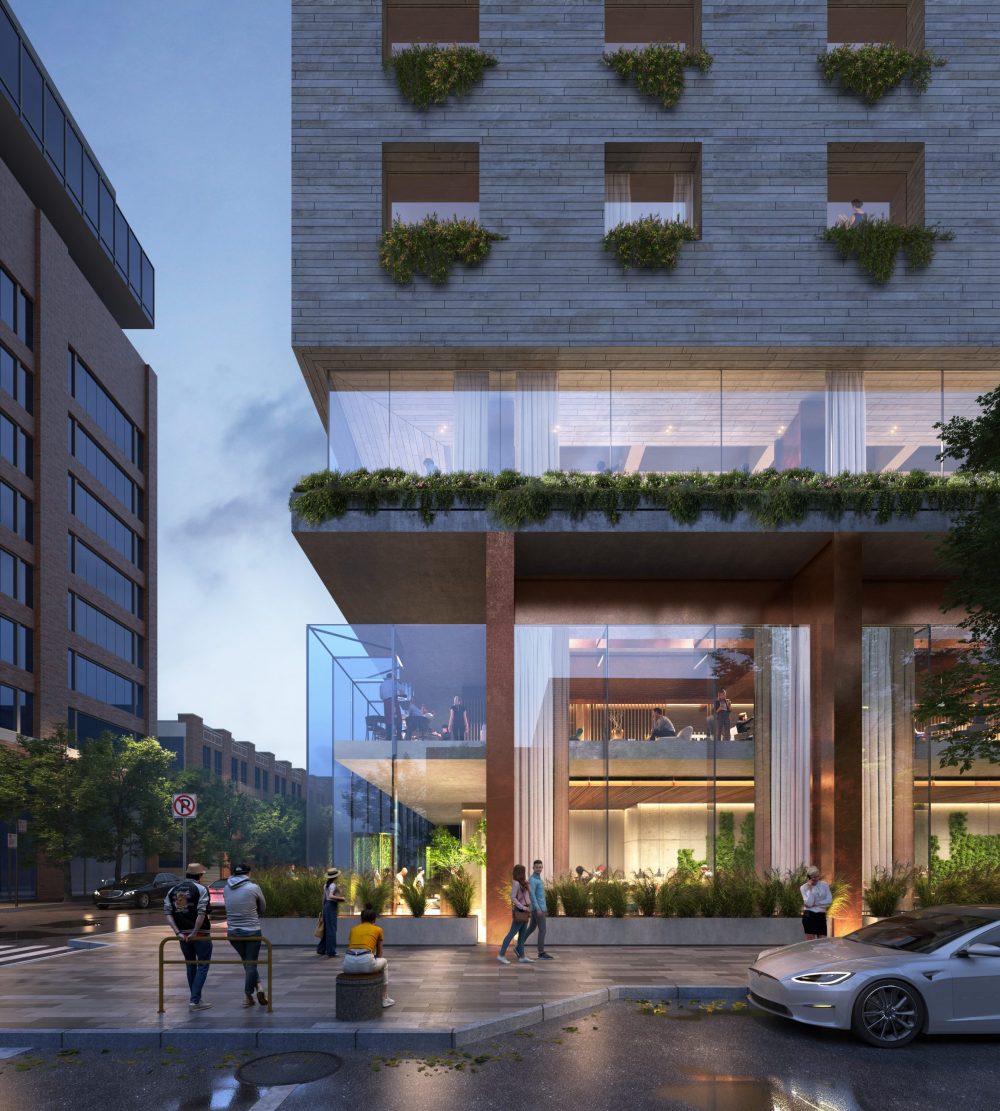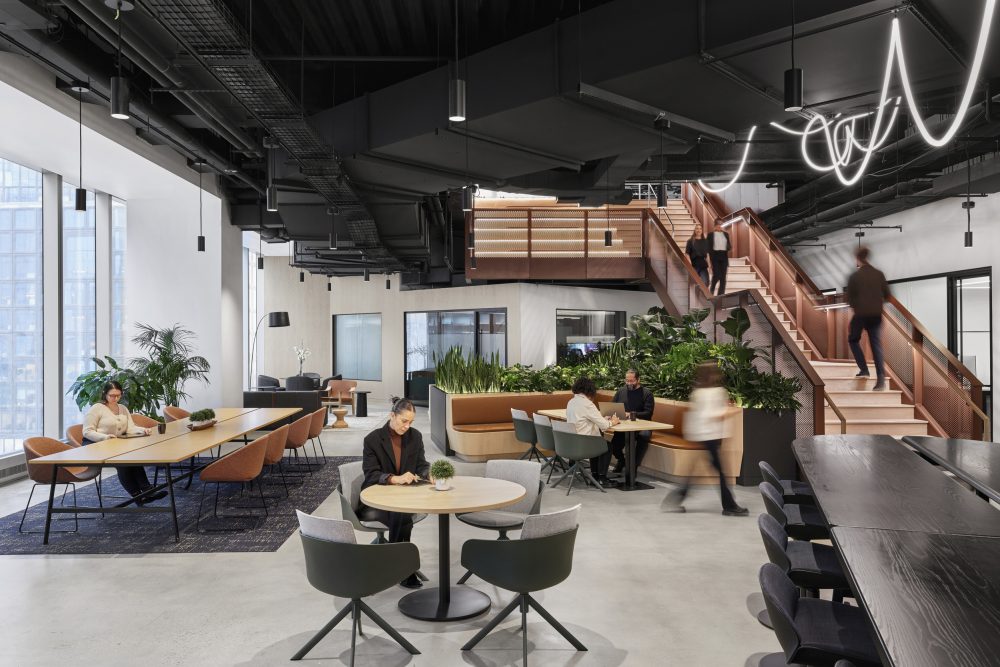[ad_1]
M Moser‘s Director, Gurvinder Khurana, and Sam Allen, Associate Director of Sustainability explain the ways purpose and meaning impact the built environment.
Over the past five to seven years, design and architecture have undergone significant transformations, shaped by global shifts, societal demands and advancements in technology. These changes have fostered a deeper awareness of the industry’s environmental impact and its critical role in shaping human experiences. Intentional design, which prioritises purpose, sustainability and adaptability, has emerged as a response to modern challenges, with a clear focus on enhancing the quality of life for those engaging with the built environment.

The Evolution of Design and Architecture
Societal pressures and environmental concerns have driven architects and designers to rethink their approaches. There is now a stronger emphasis on reducing waste, pollution and energy consumption in favour of creating spaces that are both sustainable and human focused.
Data has been instrumental in this transformation. With access to advanced analytics and insights, design professionals have gained a better understanding of their own environmental impact, enabling informed decisions that drive meaningful change. This has led to a growing adoption of principles such as circular design, which focuses on reusing and recycling materials, buildings and resources rather than creating new ones. Such a shift requires a fundamental change in mindset—prioritising quality and longevity over the allure of novelty.
Circular Design in Action: Repurposing the Old
As designers in circular design, we seek to uncover new potential in the past, making existing materials and structures relevant for modern use. This approach reduces landfill waste and energy consumption while contributing to the creation of more liveable cities. By embracing flexibility and adaptability, spaces are designed to cater to present-day needs while anticipating future ones.

A standout example is M Moser’s Amsterdam studio, a living lab that embodies sustainable innovation and human-centric design. Situated in a historic canal building, the studio exemplifies adaptive reuse and reinvention. Originally a concert hall repurposed in 1901, the building retains its musical heritage while embracing modern sustainable practices.
- Sustainability-driven retrofit: The studio is targeting Net Zero certification and WELL Platinum standards, leveraging real-time analytics to monitor energy use, carbon footprint and space occupancy.
- Historic character meets modern Needs: With minimal construction, the space incorporates movable lighting, modular furnishings and reclaimed materials such as timber, enhancing functionality and aesthetics.
- Interactive design: Features such as a deconstructed piano installation and QR-coded guides merge art and sustainability, fostering engagement and cultural connection.
These elements create a workspace that respects the building’s history while addressing contemporary sustainability and wellness goals.

Flexibility and Inclusivity: Designing for Everyone
Modern design also prioritises inclusivity and flexibility, ensuring spaces cater to diverse user needs. An M Moser project in Canary Wharf illustrates this ethos. Tasked with relocating two business units into one space, the team focused on creating a connected, inclusive and balanced environment.

Key elements included:
- Wider circulation spaces: Designed to allow easy navigation for all users, regardless of mobility.
- Varied work settings: Thoughtful integration of textures, lighting and acoustics to provide both high-energy and low-stimulation areas.
- Reuse of materials: Over 49% of furniture and joinery from the previous space was reused, complemented by sustainable materials such as recycled acoustic panels and bio-based surfaces.
- Biophilic design: Incorporating natural elements and proximity to water to enhance wellness and connection to nature.
This integrated approach demonstrates how intentional design can foster inclusivity, sustainability and a sense of belonging.

Creating More Liveable Cities

As urban populations grow and lifestyles evolve, architects and designers are tasked with creating spaces that adapt to shifting demands. The Circadian Building, an M Moser project in Chicago, demonstrates how intentional design addresses these challenges. Scheduled for completion in 2026, this mixed-use development combines hospitality, wellness, and technology to promote healthier, more sustainable urban living.

- Healthy rhythms: The building design aligns with circadian principles, offering spaces that adapt to different needs throughout the day.
- Technology-driven insights: Features such as circadian lighting controls, air-source heat pumps, and real-time data analytics enhance user experience and energy efficiency.
- Vertical communities: By integrating office spaces, hospitality, residential units, and wellness amenities, the building helps foster community while addressing urban housing and land shortages.
This innovative project demonstrates how design can respond to immediate user needs and long-term societal shifts.
The Role of Data in Intentional Design
Data-driven design has become a cornerstone of modern architecture, enabling designers to make evidence-based decisions. By analysing occupancy patterns, energy usage, and user behaviours, architects can create adaptable spaces that enhance functionality and sustainability. For example, M Moser’s living labs use digital twins and IoT devices to gather real-time insights, ensuring designs meet both current and future demands.
The integration of data also supports predictive analytics, allowing designers to test scenarios and optimise space configurations. This proactive approach minimises risks and enhances the overall user experience.

A Sustainable Future
Intentional design is not only about solving present-day challenges—it’s about building a sustainable future. By embracing principles such as circular design, leveraging data insights and prioritising inclusivity, the industry is making strides towards creating spaces that are functional and meaningful. Projects such as the Circadian Building, the Canary Wharf workspace and M Moser’s Amsterdam studio highlight the potential of purposeful design to enhance urban living and address global challenges.
As the design industry continues to evolve, its commitment to intentionality will play a crucial role in shaping a better, more sustainable world for generations to come.
[ad_2]
Source link

