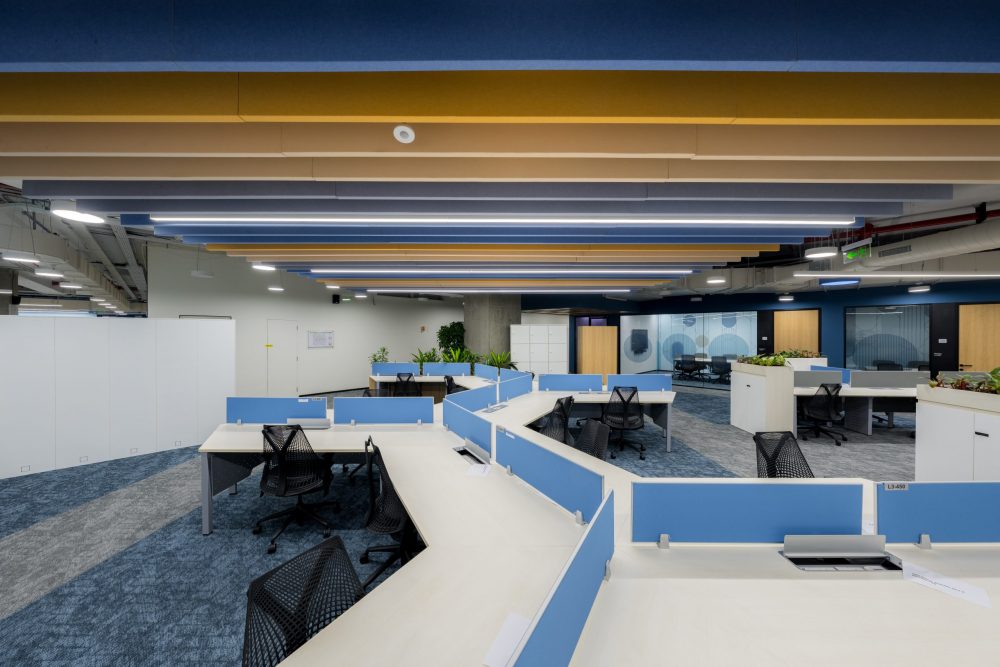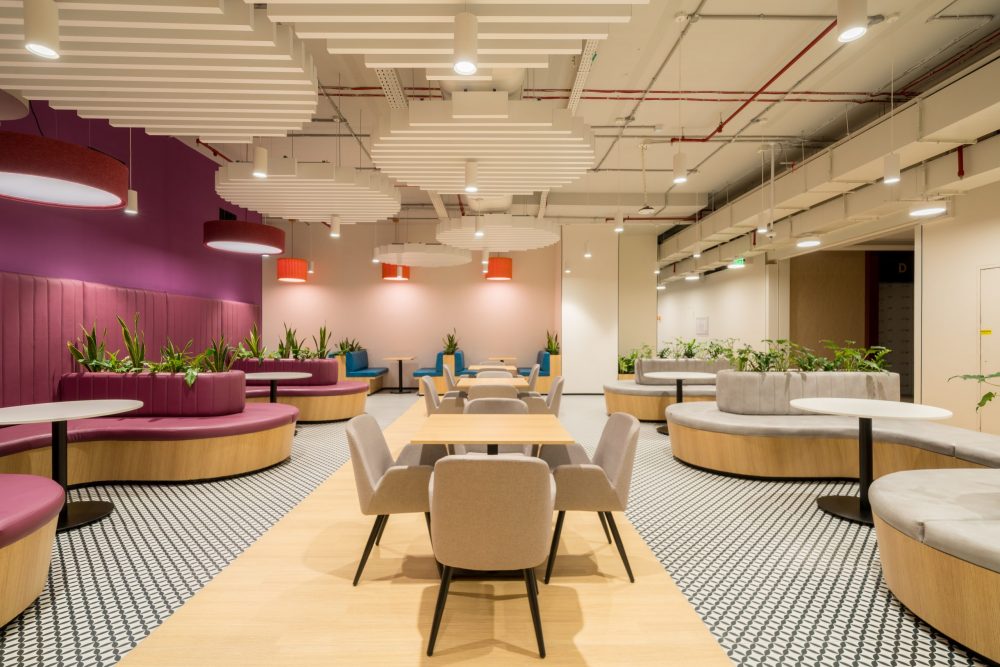Design firm adrianse* helps cultivate an office for people culture and heritage at BOSCH in Bengaluru, India.
Project Overview:
- Design Firm: adrianse*
- Client: BOSCH BGSW
- Completion Date: 28 November 2024
- Location: Bengaluru, India
- Size: 700,000 sq ft
The BGSW campus is a seamless culmination of people, culture, heritage and innovation. The entire premise for BGSW Campus was to design for communities such that people would come together. The spaces were designed to inspire innovation, work towards collective collaboration, and foster a deep sense of community. It is a space where sustainability meets creativity and the entire design philosophy of the space is a manifestation of Bosch’s forward-thinking philosophy. This is primarily done by integrating different levels of eco-friendly designs, and creating spaces that encourage diverse working styles. The design narrative draws inspiration from elements of nature, adaptability, and beauty of the trees that define Bengaluru’s green landscape. Each space in the office – be it the garage-type workzones, alternate work points, boardrooms, or meeting rooms – takes cues from different trees, seamlessly blending functionality with an immersive natural experience.
Theme 01 – Asoka/Mast Tree
Tall, evergreen, and elegant, the Asoka tree represents stability and resilience – an ideal inspiration for workspaces that demand focus and continuity. These trees are evergreen and grow tall. The long tapering leaves are borne on short slender horizontal branches while similar leaves are borne on drooping branches. Both are ideally suited for planting in a variety of situations. Based on this theme the different aspects of the workspace are designed to provide the employees with an area of flow and focus. This theme provides a balance between connectivity to the roots yet ability to thrive in various spaces.

Theme 02 – Muttuga/Flame of the Forest – A Catalyst for Energy and Creativity
This tree when in bloom is indeed a sight to behold, particularly so when the forest around it is dry and most trees bereft of leaves. The Flame of the Forest too, like many other trees that share the habitat, sheds most of its leaves before putting forth the bright, yet pleasing, orange flowers arranged that are placed in clusters on its branches. The theme is showcased in our creative zones, rooms where innovation and brainstorming happens, and collaboration zones. These spaces encourage bursts of energy, dynamic flow of conversations and eventually become hubs for ideas and seamless workflow.

Theme 03 – Pink Blossom/Pink Poui – A Canopy of Inspiration and Comfort
The Pink Blossom trees are large and are very leafy. It provides ample shade when in leaf. The leaves resemble the silk cotton leaves and are borne on branches that grow at an angle to the main trunk and seem to reach out to the sky. These are symbolic of comfort and ease and adaptability to any given area at any given point. Right from boardrooms to meeting spaces they reflect areas where clarity of thought and execution leads to strategic decision making and a balanced approach.

Theme 04 – Kattikai Mara/Gulmohar – A Burst of Passion and Transformation
Truly a spectacular tree when in bloom, the Gulmohar leaves are feathery and beautiful particularly when young. The tree bursts into bloom with the onset of the hot season. And when it does, it is bereft of leaves and is transformed into a mass of scarlet. These trees add colour to the city when they start blooming. They are symbolic of garage type spaces and have been incorporated to design spaces for agile teams where the focus was towards building connections – interconnectivity between levels and across levels.
By incorporating garden city – inspired themes and integrating them into the workspace design, the campus reaffirms its commitment to creating an environment that celebrates the essence of Bosch, and Bosch in Bengaluru – a quiet amalgamation of heritage with modernism.
Project Details
- Every 10th person gets a garage/collaborative seat.
- All work zone are equipped smart lockers.
- 25% built with alternative work points.
- 100% workforce connected to natural light and Biophilia.
- Designed for inclusive and diversity.
- Design is RPWD compliant.
- Smart infrastructure planning of labs for real time monitoring of energy consumption/quality.
- Carpet is cradle to cradle 4.0 certified, Carbon neutral and pvc free backing.
- Demand control ventilation fresh air modulation based on CO2 concentration with in floor level.
- Real time IAQ monitoring.
- Smart Lighting Solutions via Occupancy and Daylight Sensors (Daylight Harvesting) which also provides real time data on utilization and life of light fixtures.

Products
Shaw Contract – Carpets
Herman Miller – Chairs for workstation
Steelcase – Chairs for workstation
Knauf – Grid ceiling in meeting rooms

Overall Project Results
Client was overwhelmingly happy with the output, they have given recommendations and are in the process of giving testimonials as well. Since the project has been delivered very recently, we are yet to get written testimonials from them, however on LinkedIn, the project has been highly appreciated.

Design
The design team, Projects team, 3D Visualizer teams and on-site SPOCs were hugely responsible for the successful design implementation of the project
- Design Team – Chinmayee Ananth, Santoshi BM, Pavithra S Kalyani, Sanjana Shetty, Isha Patel, Anubha Chourasia, Devyani Vijayan, Pilipino and Hemant

Contributors
- Project and MEP Team – Hitesh Chouhan, Arshad Ayoob, Adam Malik, Shalmali Kulkarni, Praveen Kumar, Shivaprasad C, Shashikala MC, Vishwanath V, Gowtham L, Abhishek Valsaraj, Amala Raj, Chetan Parashar
Photography
Prajwal Photography



