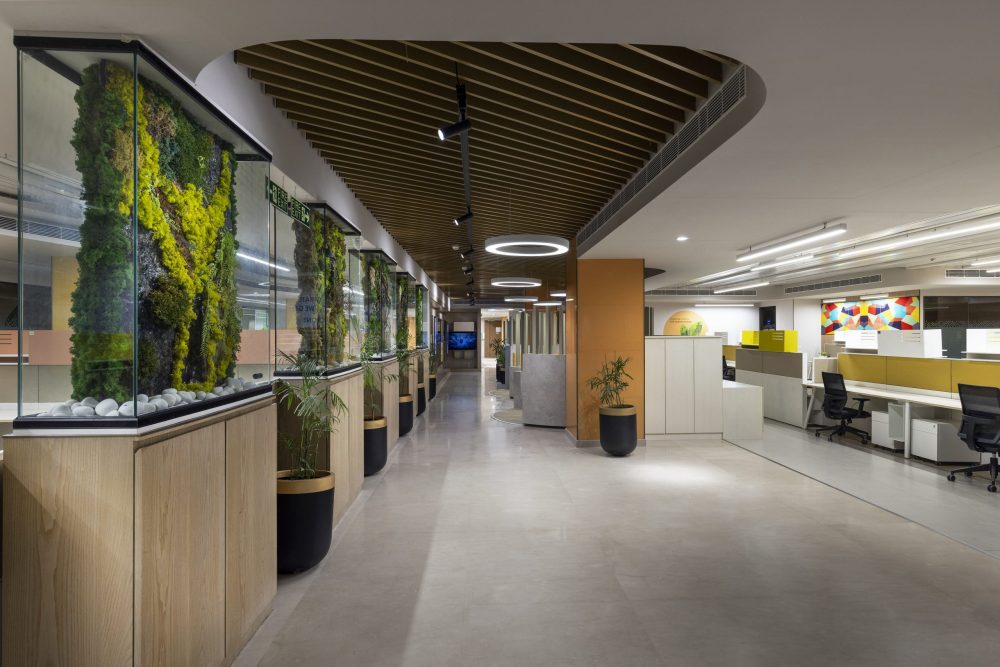GPM Architects and Planners walks us through designing an office that supports employee morale and job satisfaction for client IOCL in South Delhi, India.
Project Overview:
- Design Firm: GPM Architects and Planners
- Client: IOCL (Indian Oil Corporation Limited)
- Completion Date: 2023
- Location: South Delhi, India
- Size: 53,820 sq ft
Government office interiors in India often reflect outdated design approaches prioritising functionality over aesthetics. Such designs fail to foster a productive and engaging work environment and contribute to a negative atmosphere that can affect employee morale and well-being. The lack of attention to aesthetic appeal and comfort can make these offices feel uninviting and impersonal, potentially stifling creativity and diminishing job satisfaction.
IOCL Office marks a pivotal shift towards a new era in government building aesthetics. It focuses on innovative space utilisation, material choice, and themes of nature and sustainability. It aims to transform traditional perceptions of governmental work environments by creating a modern, efficient, and eco-friendly space that reflects a commitment to employee well-being and environmental stewardship.
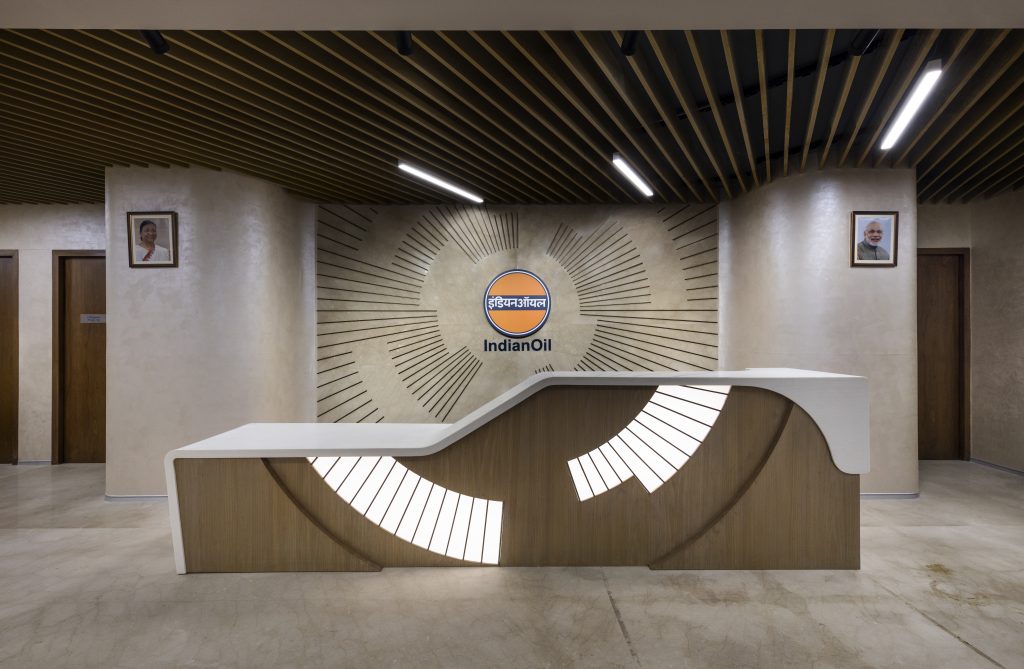
The design and construction of the IOCL office emphasises sustainability through its thoughtful selection of eco-friendly and practical materials that promote environmental health. One of the innovative features is the sound-absorbing moss wall, which not only enhances the space’s aesthetic appeal but also plays a critical role in reducing noise pollution, contributing to a more serene environment. Moreover, the project prioritises local sourcing, utilising components made within India or sourced from local suppliers. This supports the local economy and reduces the environmental impact associated with long-distance transportation of materials, lowering the project’s carbon footprint. These efforts in sustainable building practices have been recognised with an IGBC (Indian Green Building Council) Platinum rating.
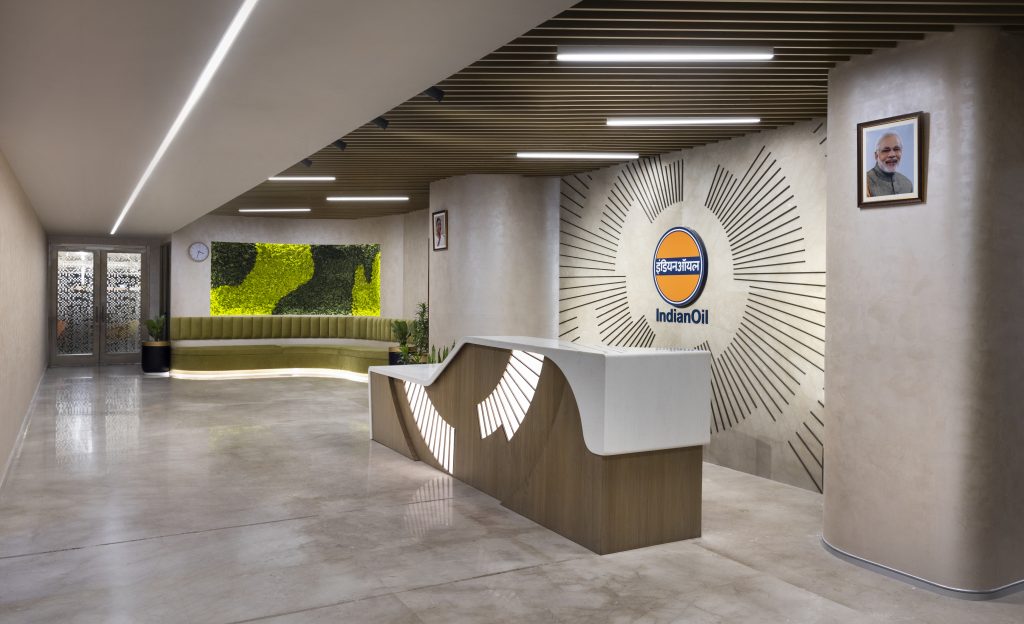
A Focus on Technology
The client requested some technical inputs, which required special attention. Determining the appropriate warranty period for AV equipment required us to consult various suppliers and industry standards to ensure we provided a competitive yet realistic offering in the tender. Seven retractable cable managers were needed for the board room, highlighting issues with previous documentation. We faced challenges aligning with the original specifications and ensuring these additions were included in the revised budget.
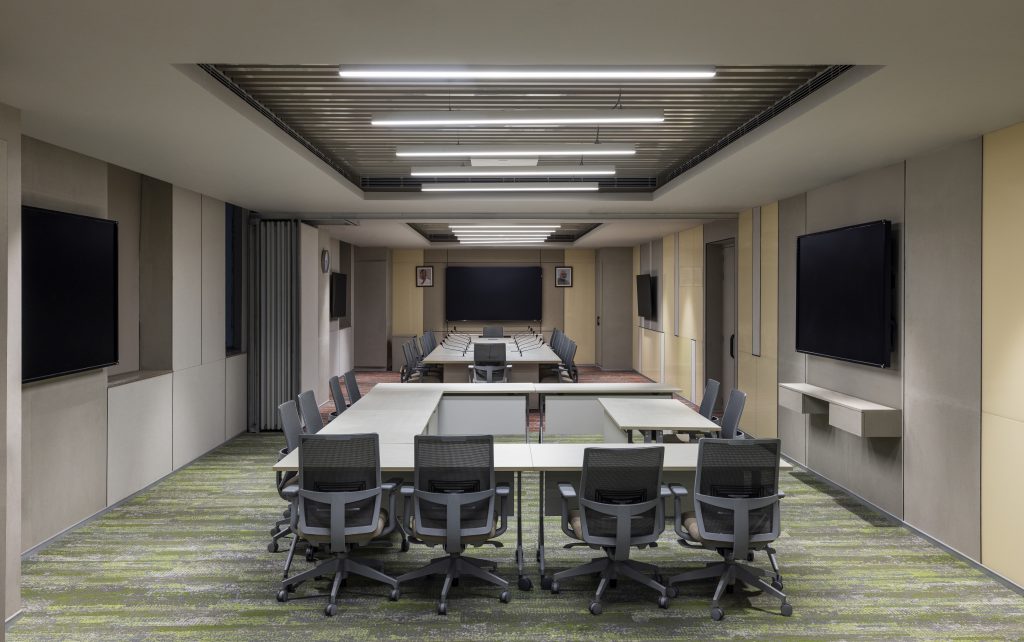
Incorporating the VC specifications provided by IOCL was another area of difficulty. We had to ensure that the new requirements were thoroughly understood and accurately reflected in the BOQ, which involved multiple revisions and stakeholder reviews. The introduction of Real Presence TouchPads as a new addition for all conference rooms required us to assess compatibility with existing systems. This involved technical assessments and communication with vendors to ensure seamless integration.
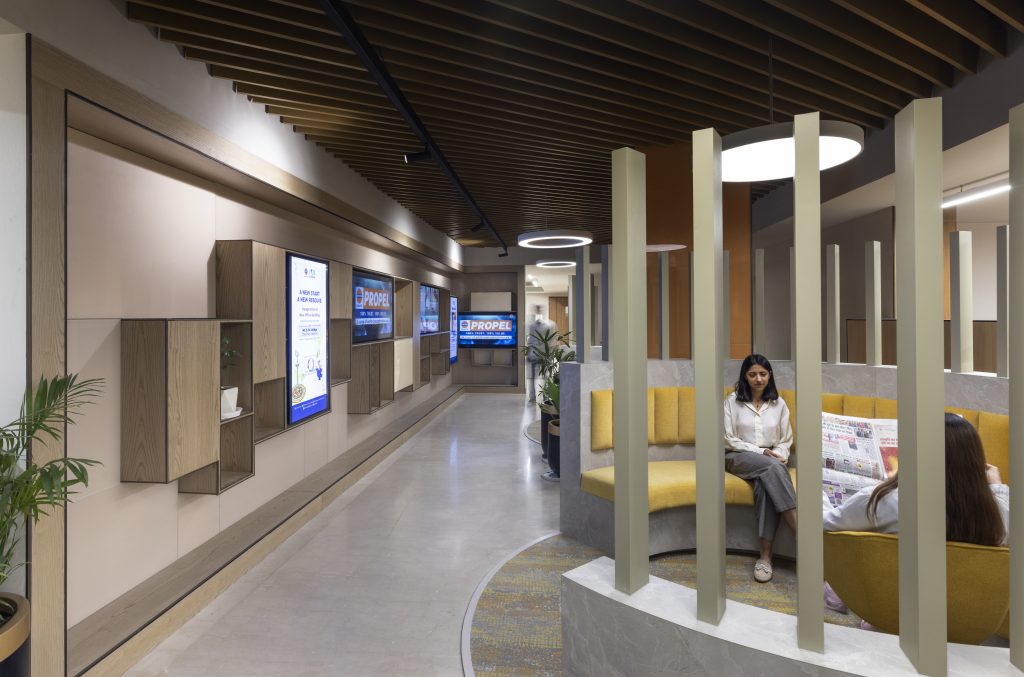
Cross Checking the HDMI input/output requirements proved challenging. It involved verifying compatibility with existing AV equipment and ensuring the technical specifications met user needs. Adding the Eagle Eye Director cameras required us to adjust our budget and ensure the cameras met the project’s technical specifications, which involved sourcing additional information from suppliers.
These factors necessitated a collaborative approach and clear communication among stakeholders to ensure that all technical inputs were correctly integrated into the change management process.
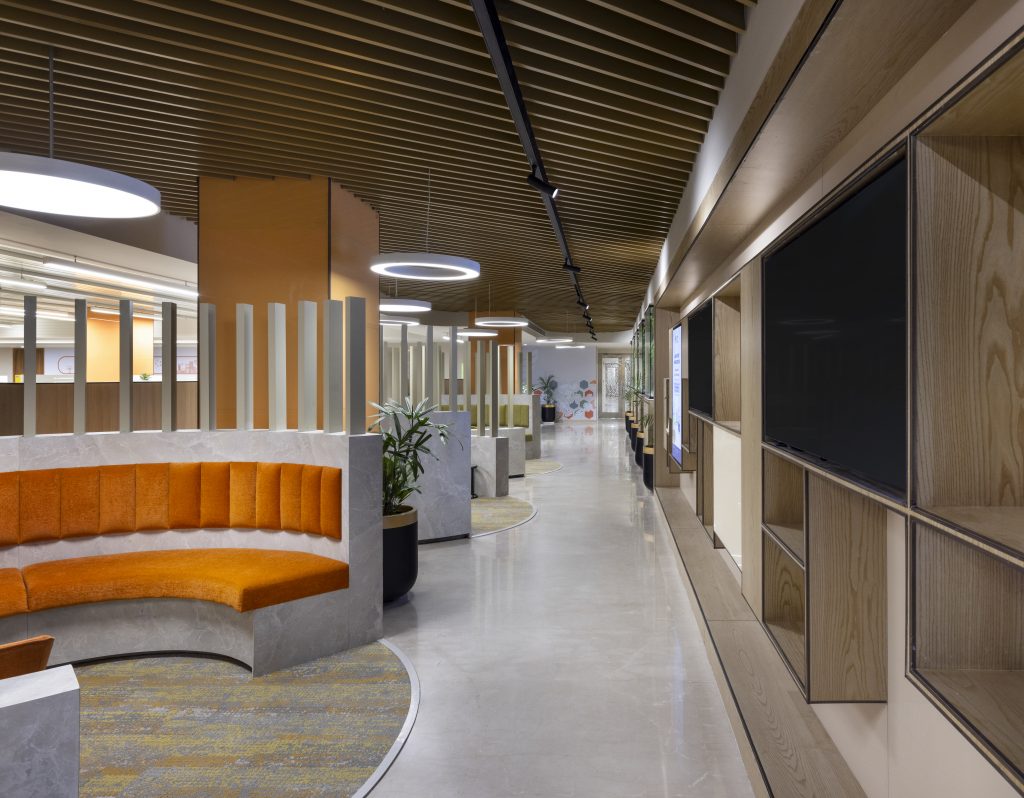
Project Details
The project’s unique design stands out from the traditional aesthetic of office spaces characterised by bright colours and geometric shapes. Instead, it embraces a palette of soft pastel colours and fluid lines, creating a harmonious integration between the employee workstations and private cabins.
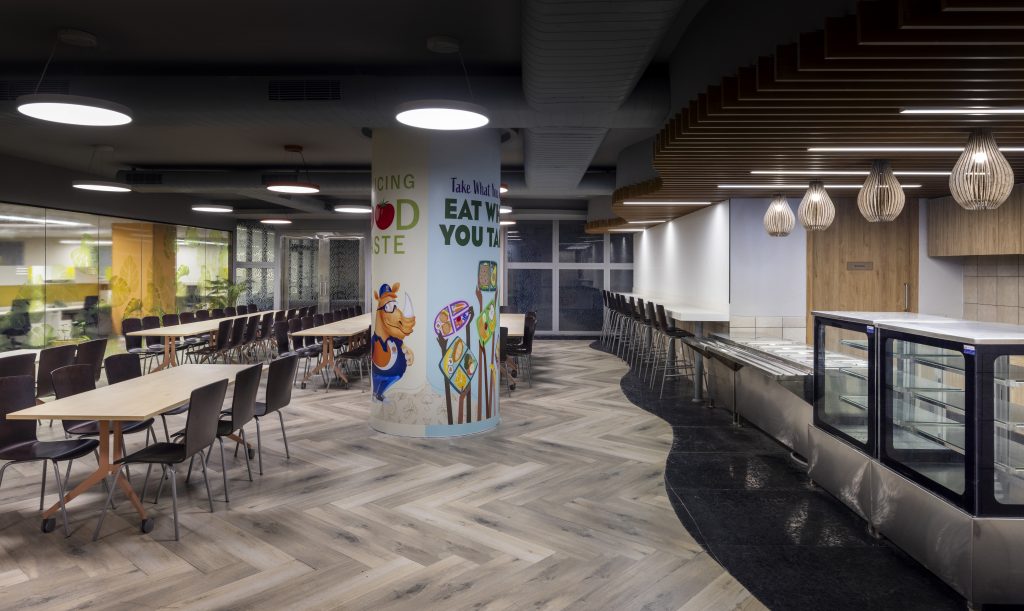
The spatial arrangement supports both functional efficiency and thematic coherence. The reception area, inspired by the rays of the sun, with radial patterns creating a point of focus and symbolising growth, serves as a gateway between the employee workstation area and the executive section, including the Director’s office and additional cabins. The parametric design and columns clad in natural moss enhance the reception area, reflecting the latest trends in design.

Most Unique Feature
One of the most innovative features of the IOCL headquarters is the integration of sound-absorbing elements, such as the moss wall, which enhances the space’s aesthetic appeal while significantly reducing noise pollution, creating a serene environment. Additionally, the striking ceiling design, featuring aluminium baffles with free-flowing patterns at varied levels, not only adds visual interest but also improves the building’s overall acoustic quality.
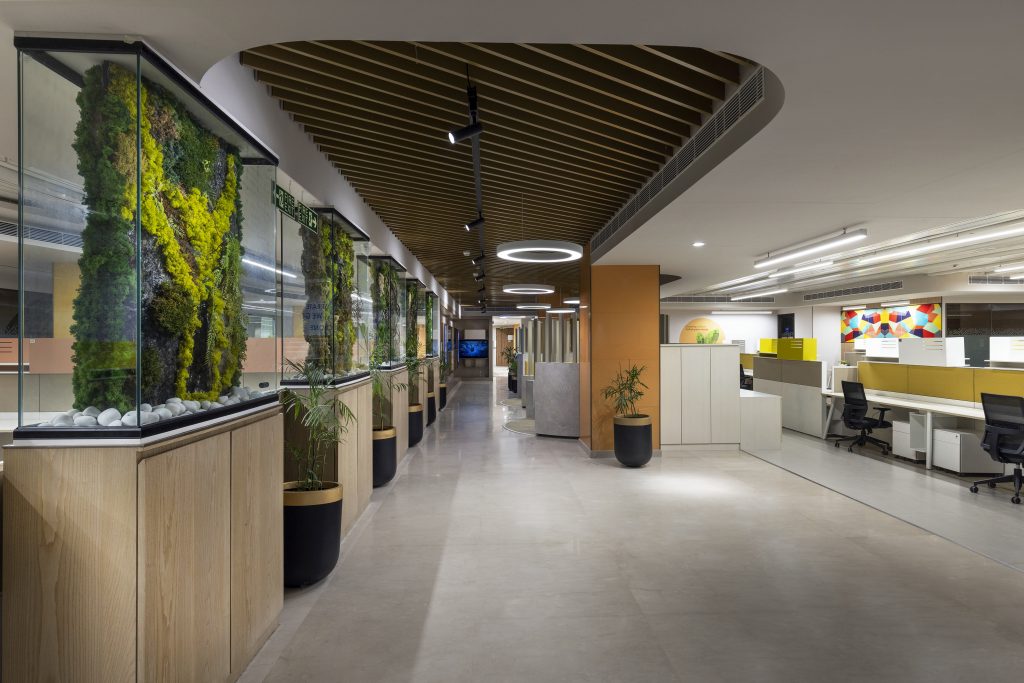
Products
ACP / Glass / Concrete – Saint Gobain
Sanitaryware / Fittings – Kohler and Jaquar
Flooring
Tiles – Somany
Vinyl Flooring – Rehau
Italian Marble / Granite
Furnishing – Customised (Sofa, Huddles Spaces, Wicker Outdoor Furniture)
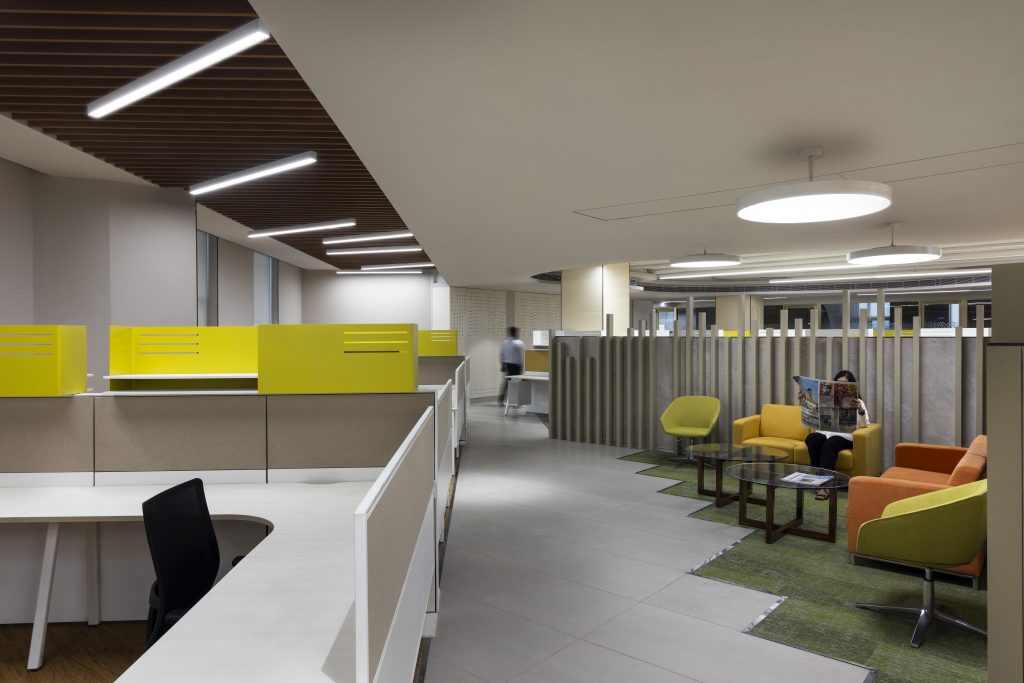
Furniture
Modular Office Furniture – Haworth
Cafeteria Chairs – Amarjeet
Office Chairs – Haworth
Lighting – Common & Office Areas – Regent
Paint – Asian Paints and Oikos

Overall Project Results
Located amidst the bustling heart of South Delhi, the IOCL (Indian Oil Corporation Ltd) office is perched on the 10th floor of the NBCC building. The spatial arrangement is thoughtfully designed with the reception area at the centre, branching out to the executive zone, boardroom, and conference rooms, and extending further to include the general workstations and cafeteria. One of the other most striking features of the project is the ceiling design with aluminium baffles which boasts free-flowing patterns that are visually appealing with varied levels and enhance acoustic quality.

Architect and Interiors: GPM Architects and Planners
About the Firm| GPM Architects & Planners, established in 1980, is one of India’s leading architecture and design firms with over 40 years of experience providing comprehensive Architecture, Urban Development, Engineering and Project Management services. With a strength of more than 200 professionals, the firm specialises in efficient &economic ‘Concept to Completion’ services for all genres: Mix-Use, Commercial, Institutional, Townships, Residential, Industrial, Infrastructure and Hospitality projects. The firm prides itself on having successfully completed and currently engaged in projects with prominent real estate companies all over India, where the teams are innovatively leading urban-level large-scale mixed-use developments. Along with a repeated Clientele in the Private Sector, there is a stronghold in several government organisations. Their in-depth knowledge of local markets, skills as designers, and client-focused outlook all contribute to creating a unique, innovative build fabric, which responds not only to the stakeholders’ needs but also to the context, culture, and climate. In addition, their global outlook has successfully enabled them to establish collaborations with international design firms for large-scale projects, augmenting multi-disciplinary and cross-collaborative approaches.
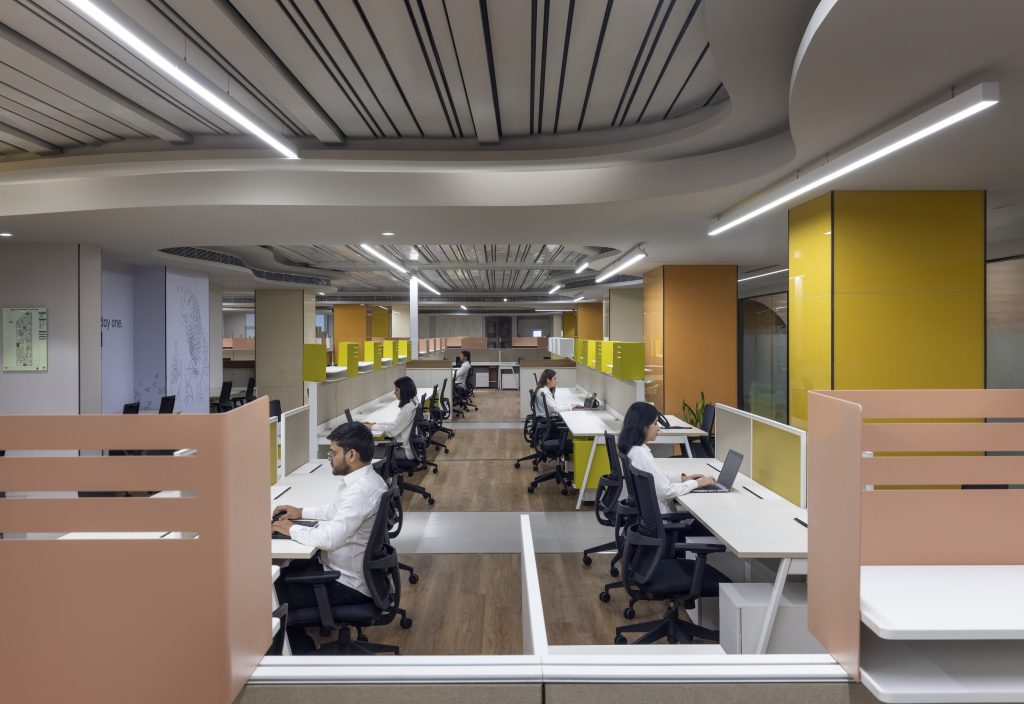
Design
Mitu Mathur, Director, GPM Architects and Planners
Shriya Diwan, Architect, GPM Architects and Planners
Photography
Mr Ranjan Sharma

Want to Connect?
Contact GPM Architects and Planners | Instagram | LinkedIn | Meet the Team

